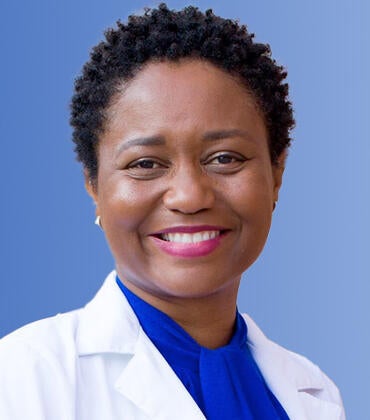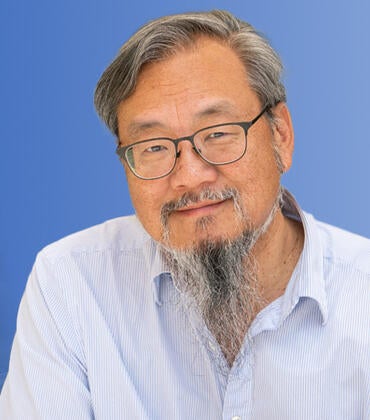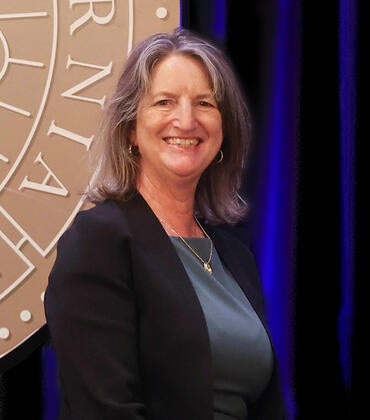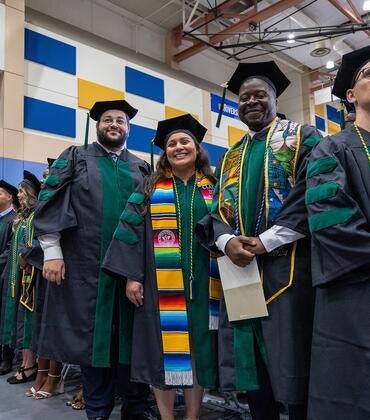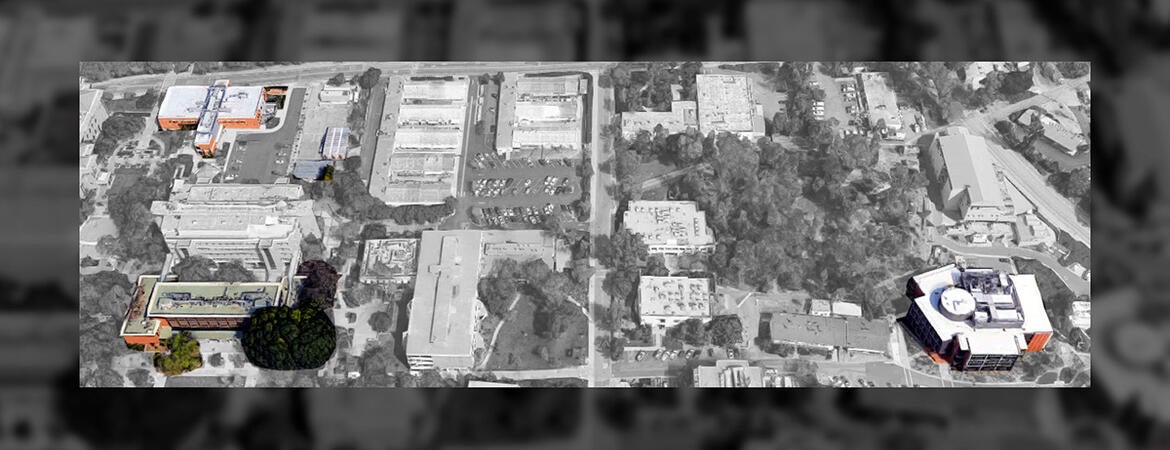
The new School of Medicine Education Building II, scheduled to open in the fall of 2023, has everyone excited about the future of medical education at UC Riverside. As we celebrate our 10th anniversary, we thought we would look back on the many buildings that the school has used for biomedical sciences research, medical education, and administration over the last 40 years and talk to some of the people who worked in those facilities.
Webber Hall
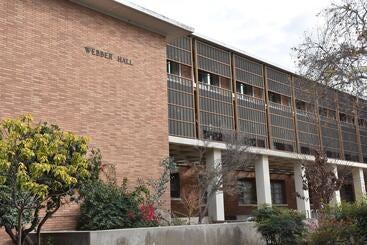
Herbert John Webber Hall has been the longtime home for research faculty in the Division of Biomedical Sciences, which was the parent division of the UCR/UCLA BMSC Program. While most of the labs have moved to the Multidisciplinary Research Building (MRB) and School of Medicine Research Building during the last decade, the first two floors are still in use as office and administrative spaces.
Construction on Webber Hall began in 1952. Located on the eastern end of the Carillon Mall, it was one of the original core buildings constructed for the opening of the university in 1954. These also included the Watkins Hall, Geology, Physical Education, and Life Sciences. The building is named after Herbert John Webber, who was director of the Citrus Experiment Station in 1912.
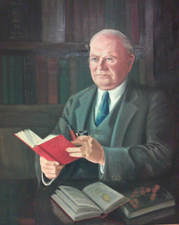
In 1974 Boyce Hall was built just to the east of Webber Hall. While they were linked by breezeways and share some infrastructure, they retained separate names.
"Webber Hall was my research home throughout my career. While they were somewhat dated, my labs were better than some other non-biomed faculty at UCR," recalled Neal L. Schiller, PhD, distinguished teaching professor, emeritus and professor emeritus of biomedical sciences. "For most of the time, our faculty in Webber were quite comfortable and shared a lot of camaraderie – we had a variety of group lab meetings with joint research ventures, hall parties, etc. Overall lots of good memories."
In 2014, the Boyce and Webber underwent substantial renovations to modernize the laboratory spaces and upgrade the infrastructure, but the work did not include any lab improvements to the first two floors of Webber - the biomedical sciences floors.
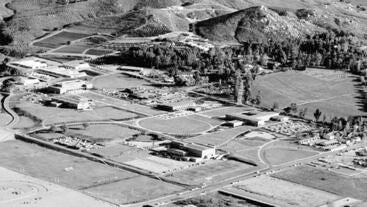
"We were all disappointed when the campus chose not to redo any of the biomed labs," Schiller said, adding that the noise, dust, and power shutdowns were extremely disruptive. "I was so glad when our faculty were able to move into the School of Medicine Research Building and the Multidisciplinary Research Building."
Many of the former lab spaces have been converted to office spaces to accommodate the growing number of School of Medicine staff, with School of Medicine IT, Biomedical Sciences administration, the registrar, and research staff being the primary tenants.
SOM Education Building
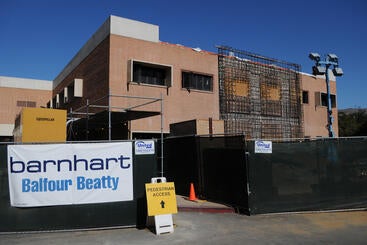
What is now known as the School of Medicine Education Building was constructed in 1971 as the Computer and Statistics Building. The 42,000 square foot building was home to several academic units and organizations over the years, including the campus computer core, the Statistical Consulting Collaboratory, and the International Education Center. But most importantly, the building was home to the UCR/UCLA Thomas Haider Program in Biomedical Sciences, the forebearer to the UCR School of Medicine.
Craig Byus, PhD, the dean of the Division of Biomedical Sciences and later the chair of the UCR/UCLA Thomas Haider Program and then-Dean for Student Affairs Neal Schiller both had offices on the ground floor where the student lounge is today. A classroom for the first-year medical students was across the hall and the anatomy lab was located where the lab is now, with the second-year classrooms located in the modular units across the parking lot. The first floor contained the division's finance office where classroom 1670 and the Student Affairs offices are today.
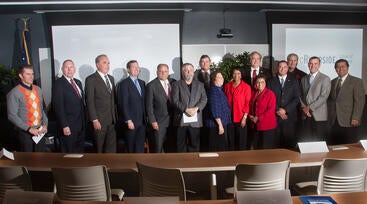
As part of the start-up phase to establish permanent facilities for the School of Medicine, the building was remodeled and updated to meet seismic safety guidelines, including the addition of new shear walls on the east and west ends of the building. The basement and second floor were completely renovated, and the first floor was partially renovated, only leaving the campus computer core untouched. The project was done in phases to accommodate continuous occupancy and instruction, but the pounding of jackhammers was still disruptive.
"We worked to provide a quality educational experience, but there were a few occasions where our schedule desynchronized with the construction crew," Manager, Assessment & Evaluation Systems Ariel DeGuzman said. "One day we were in session when the jackhammering began. I went down there to tell them that they needed to stop until lunch, and just as the class and lecturer were thanking me, the pounding started again."
Moments later, the jackhammering stopped again for good when Faye Dawson Brock, director of Instructional Support Unit, "marched down there and straightened them out. She was like a hurricane."
The first phase of the renovation was done over the summer, opening the second floor. "We moved up to the second floor and set up our offices, classrooms and clinical skills rooms," DeGuzman said. "The whole year was a bit of a blur to me. A lot of improvising, problem solving, and running around."
After a little over a year, like a butterfly emerging from a chrysalis, the new Health Sciences Teaching Center was completed in August 2012 and was soon thereafter renamed the School of Medicine Education Building. It featured the addition of four medical simulation rooms, a 100-seat lecture hall, 10 patient examination rooms, and case-based learning rooms.
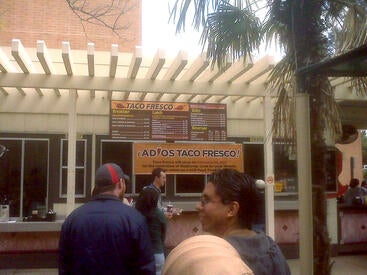
Prior to the remodeling, the area where the Scotty's market is now located was home to a small campus restaurant named Taco Fresco that served a variety of burritos, tacos, quesadillas and similar foods. The small restaurant was a hidden gem on the quiet side of campus, but still would have a long line at breakfast and lunch.
"'Mama' made the absolute best machacas ever," DeGuzman recalled. "The memory of those glorious scents is making my mouth water right now. I so miss Mama and her kitchen."
The restaurant was replaced by the Culinary Chameleon food truck, but memories of it live on in Yelp reviews from students, staff, and faculty.
The Modular Units (Biomedical Sciences Teaching Complex)
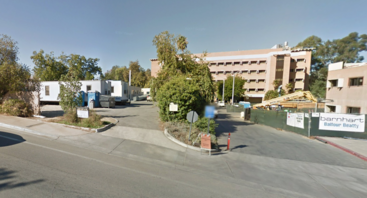
There is no evidence of the existence of the Biomedical Sciences Teaching Complex that used to occupy the southwest corner of the lot where the new School of Medicine Education Building is being finished, but hundreds of medical students have fond memories of them.
The original building was a pair of triple-wide modular units, one of which was used as the classroom for second-year medical students, the other for the Medical Scholars Program and Premedical Postbaccalaureate Program. When the remodel of SOM Education I was completed, the former classroom was converted to a study space for students.
"I always viewed the space as a commitment to our mission," said Teresa Cofield, director of the SOM's Pathway Programs, adding that the facility fostered a sense of camaraderie among the students. "My favorite comment was from one of the new Medical Scholars Program students who said that the modulars were a 'hidden gem.'"
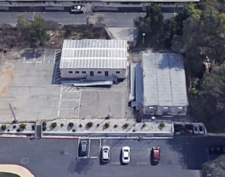
As the size of the school's classes grew, it became clear that the old modular units were no longer sufficient. In 2018, the old units were removed and new, larger modular units were brought in. One side contained the Pathway Programs offices while the other featured a larger student study space with library-style carrels. The space was 100% dedicated to medical student use.
"The new space was great," Cofield recalled. "It had treadmills, automatic lights, and was set up for students to use their laptops and mobile devices."
"The med students had potlucks there and in the summer months, the staff would have informal meetings, potlucks, or a social gathering there," she added. "The MSP students truly appreciated the modulars and while they are excited for the new building, they are nervous for the new space and value that sense of community which provided that uniqueness that came with support and encouragement during their UCR studies."
The new modular units were used for just a few years before the space was developed as the site for the School of Medicine Education II Building, disappearing over a few days as the site was prepared for construction. But they didn't go far, being driven across campus to the Physical Plant lot, where they were eventually reassembled for use.
SOM Research Building
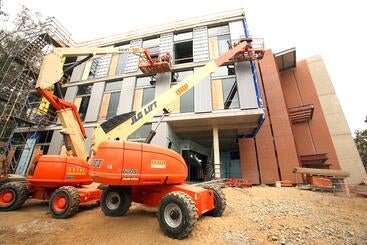
As the development of the School of Medicine moved forward and the number of faculty in the Division of Biomedical Sciences grew, the need for additional lab space became more apparent. This resulted in the development of the Health Sciences Surge Building, later renamed the School of Medicine Research Building.
The three-story, $29 million building incorporated flexible laboratory environments and office spaces for faculty, researchers and graduate students in its 58,000 square foot layout. It features a biosafety level 3 suite, numerous cell culture rooms, a central autoclave facility, and various support spaces for imaging and instructional needs.
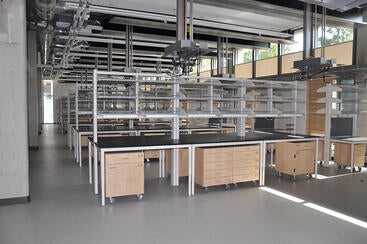
The building has sensors that activate motorized shades intended to keep the building cool during the hotter parts of the day, as well as a cooling system that uses cold night air to cool the building's slab, minimizing the need for air conditioning during hot days. While it was three stories, only the top two floors were completely built out, with the first floor remaining in a shell state until it was needed.
When completed, the Research Building was the greenest building on the UCR campus. It was the first LEED-rated building on campus, meeting the silver standards of the United States Green Building Council. Shortly after opening, in April 2012, the rating was raised to gold, making it the first building at UCR to reach that standard.
The building also won the Best Overall Sustainable Design Award at the annual Energy Efficiency and Sustainability Best Practices competition in April 2012.
While the primary purpose of the facility was for research, the building served as home to the growing pool of staff and leaders who were tirelessly working to make the medical school a reality. Much of the north side of the third floor was dedicated to administration, with the dean's suite located on the east side of the building.
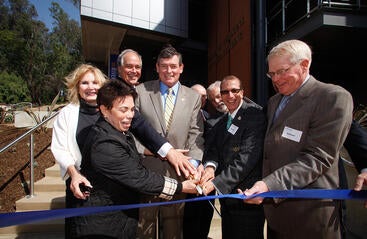
"The SOM Research Building was indeed the first School of Medicine foothold in advance of opening. Before that, the administrative headquarters was temporary space in Hinderaker Hall, so occupying the SOM Research Building represented a major milestone," said now-retired Assistant Dean of Strategic Initiatives and Chief of Staff Kathy Barton. "A distinct memory of our time there was utilizing what were intended to be tissue culture rooms and shared instrumentation space for administrative work. It was a very unusual environment for traditional office-based work, and fortunately temporary until the SOM Education Building was ready for occupancy."
On October 31, 2017, work began to finish out the first floor of the building. According to Senior Associate Dean for Research David Lo, MD, PhD, architects and designers applied lessons learned in the construction of the Multidisciplinary Research Building to improve the lab space.
"The lab design is a major upgrade from the older lab buildings on campus, including Webber Hall," Lo said. "This is partly due to the way all the labs are connected in an open format, enabling more personal interactions, as well as placing major research equipment in accessible locations on the floor without obstructing movement through the lab. Placing the write-up desks next to the labs but separated by glass panels is also important in providing separation from lab bench work while still allowing outdoor light in through all of the spaces."
"As research technologies evolve, and safety and security standards change, these new spaces help us become much more productive in this highly competitive research world," Lo added.
The Intellicenter (UC Path Building)
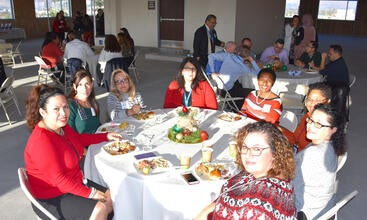
Located at the Meridian Business Park in Moreno Valley, near the March Air Reserve Base, the vacant three-story building that would become Intellicenter building was purchased by the University of California in 2012 as the future home of the UC Path Center, the consolidated payroll and human resources operation for the UC system. The School of Medicine moved its business, human resources, compliance and clinical administration into a first-floor space on the northeast side of the building.
At one point there were plans for the School of Medicine to expand and take over a vacant portion of the second floor and, in 2016, the annual Holiday Party and Staff Recognition event was held in the unfinished space. While the party was a hit, the plans for the space changed shortly thereafter.
